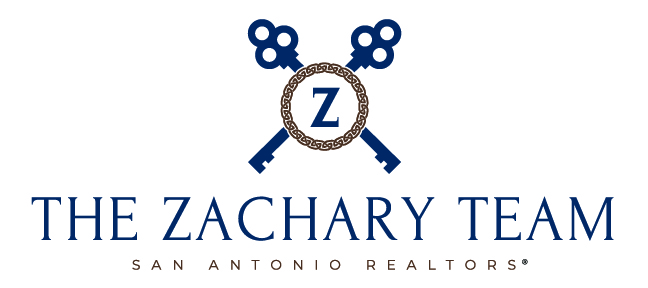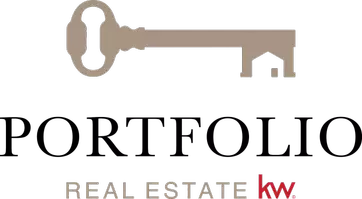For more information regarding the value of a property, please contact us for a free consultation.
Key Details
Property Type Single Family Home
Sub Type Single Residential
Listing Status Sold
Purchase Type For Sale
Square Footage 1,634 sqft
Price per Sqft $114
Subdivision Valley Forge
MLS Listing ID 1534725
Sold Date 07/08/21
Style One Story
Bedrooms 4
Full Baths 2
Construction Status Pre-Owned
Year Built 1977
Annual Tax Amount $4,382
Tax Year 2020
Lot Size 8,276 Sqft
Property Sub-Type Single Residential
Property Description
Located in a well established subdivision along the I35 corridor means easy access to downtown and all the way up to Austin. This home needs improvements but has so much to offer and is primed for great potential! It's position further back on the lot allows for additional privacy and the front yard has a great canvas to make your own. As you enter you are greeted by a spacious dining room which opens up to a large living room that is the highlight of this home. A wood beam vaulted ceiling and a large stone wood burning fireplace make the space feel grand and cozy at the same time. The kitchen includes a pass through window with a breakfast bar. The additional bonus room in the garage has a window unit and could be a workshop, workout room, or office. Create your own outdoor oasis with an expansive covered patio and wood deck. Roof was replaced in 2016. HVAC was replaced in 2019 with a 10 year warranty. Hot tub does not function.
Location
State TX
County Bexar
Area 1500
Rooms
Master Bathroom Main Level 8X7 Tub/Shower Combo
Master Bedroom Main Level 16X12 DownStairs, Walk-In Closet, Ceiling Fan, Full Bath
Bedroom 2 Main Level 12X11
Bedroom 3 Main Level 11X10
Bedroom 4 Main Level 11X10
Living Room Main Level 23X16
Dining Room Main Level 16X12
Kitchen Main Level 11X9
Interior
Heating Central
Cooling One Central
Flooring Ceramic Tile, Laminate
Heat Source Electric
Exterior
Exterior Feature Patio Slab, Covered Patio, Deck/Balcony, Privacy Fence, Mature Trees
Parking Features One Car Garage
Pool Other
Amenities Available None
Roof Type Composition
Private Pool N
Building
Lot Description Irregular
Faces South
Foundation Slab
Sewer Sewer System, City
Water City
Construction Status Pre-Owned
Schools
Elementary Schools Woodstone
Middle Schools Wood
High Schools Roosevelt
School District North East I.S.D
Others
Acceptable Financing Conventional, FHA, VA
Listing Terms Conventional, FHA, VA
Read Less Info
Want to know what your home might be worth? Contact us for a FREE valuation!

Our team is ready to help you sell your home for the highest possible price ASAP
GET MORE INFORMATION
Gabriel And Kristina Zachary
REALTOR® | License ID: 750888
REALTOR® License ID: 750888


