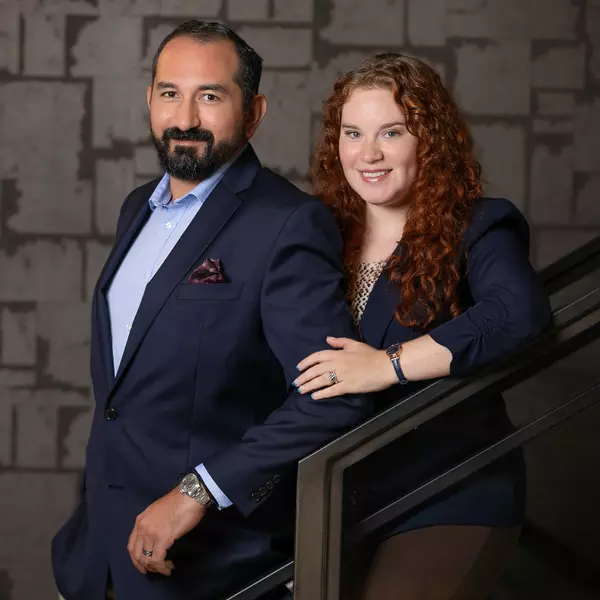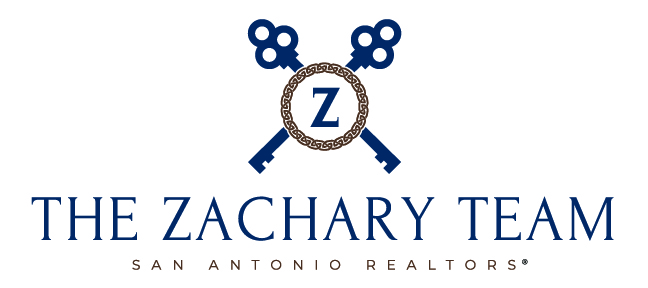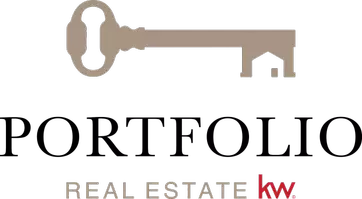For more information regarding the value of a property, please contact us for a free consultation.
Key Details
Property Type Single Family Home
Sub Type Single Residential
Listing Status Sold
Purchase Type For Sale
Square Footage 2,412 sqft
Price per Sqft $149
Subdivision Legacy Hills
MLS Listing ID 1547868
Sold Date 08/10/21
Style 3 or More,Traditional
Bedrooms 4
Full Baths 2
Half Baths 1
Construction Status Pre-Owned
HOA Fees $29/ann
Year Built 1994
Annual Tax Amount $7,378
Tax Year 2021
Lot Size 10,580 Sqft
Lot Dimensions 10580
Property Sub-Type Single Residential
Property Description
Location & Views! First time ever on the market, atop the Legacy Hills mountain in Crownridge on a culde-sac with views out to the Hill Country. This mid-90's home is uniquely designed with 3 stories on a partially wooded lot that provides lots of privacy. This 4BR, 2.5 baths gem includes an eat-in kitchen w/ Brkfst Bar, 2 lvg areas, dining room, & a hidden 28.5'x13' workshop that any one handy with tools or hobbies would desire. Could even be a wine cellar. The master en-suite has a Hill Country View that includes bath, 2 walk-in closets & spacious storage/office/flex space. All other BRs are on the lower level with laundry room (sink included). Walk out into nature on every level with different views -- from a private wooded lot that exudes privacy to a view a that overlooks the treetops into the Hill Country. Storage space galore! Not a lot of homes available in this sought-after neighborhood that is convenient to IH-10, 1604, Fiesta Texas, UTSA, The Rim, USSA, and so much more. Sold As-Is, but totally livable if time is needed to schedule updates. Imagine yourself nightly, sitting out front enjoying the Fiesta Texas Fireworks show at night knowing you have the best seats in the City. If you're looking for a good investment, this is it!
Location
State TX
County Bexar
Area 1002
Rooms
Master Bathroom 2nd Level 13X8 Tub/Shower Separate, Single Vanity, Garden Tub
Master Bedroom 2nd Level 14X14 Upstairs, Sitting Room, Walk-In Closet, Multi-Closets, Ceiling Fan, Full Bath
Bedroom 2 Walkout Basement 12X10
Bedroom 3 Walkout Basement 11X9
Bedroom 4 Walkout Basement 11X10
Living Room Main Level 13X11
Dining Room Main Level 13X9
Kitchen Main Level 11X9
Family Room Main Level 20X14
Study/Office Room 2nd Level 19X6
Interior
Heating Central
Cooling One Central
Flooring Carpeting, Ceramic Tile
Heat Source Electric
Exterior
Exterior Feature Patio Slab, Deck/Balcony, Privacy Fence, Double Pane Windows, Mature Trees, Workshop
Parking Features Two Car Garage
Pool None
Amenities Available Pool, Tennis, Clubhouse, Park/Playground, BBQ/Grill, Basketball Court, Lake/River Park
Roof Type Composition
Private Pool N
Building
Lot Description Cul-de-Sac/Dead End, County VIew, Partially Wooded, Mature Trees (ext feat), Sloping, Xeriscaped
Faces South
Foundation Slab
Sewer City
Water City
Construction Status Pre-Owned
Schools
Elementary Schools Bonnie Ellison
Middle Schools Hector Garcia
High Schools Louis D Brandeis
School District Northside
Others
Acceptable Financing Conventional, FHA, Cash
Listing Terms Conventional, FHA, Cash
Read Less Info
Want to know what your home might be worth? Contact us for a FREE valuation!

Our team is ready to help you sell your home for the highest possible price ASAP
GET MORE INFORMATION
Gabriel And Kristina Zachary
REALTOR® | License ID: 750888
REALTOR® License ID: 750888




