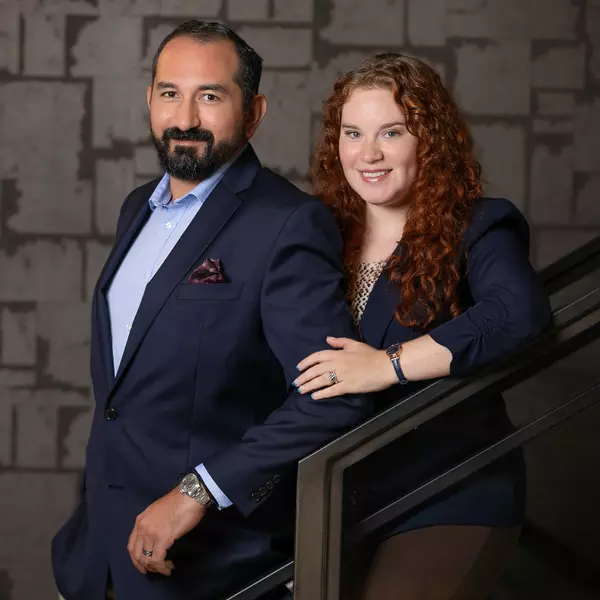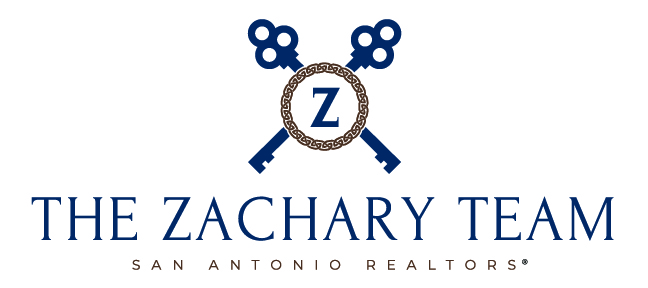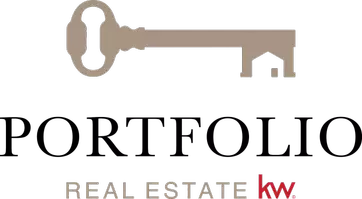For more information regarding the value of a property, please contact us for a free consultation.
Key Details
Property Type Single Family Home
Sub Type Single Residential
Listing Status Sold
Purchase Type For Sale
Square Footage 3,783 sqft
Price per Sqft $258
Subdivision Vintage Oaks
MLS Listing ID 1554319
Sold Date 10/22/21
Style One Story
Bedrooms 4
Full Baths 3
Half Baths 1
Construction Status Pre-Owned
HOA Fees $56/ann
Year Built 2016
Annual Tax Amount $10,015
Tax Year 2020
Lot Size 1.020 Acres
Property Sub-Type Single Residential
Property Description
Stunning Luxury Home in Vintage Oaks! Situated on a beautifully manicured corner lot, this custom home offers luxurious finishes and attention to detail. High ceilings and unique architectural details characterize the interior, while plentiful windows throughout add to the luminous atmosphere. Upon entering, guests are greeted in a foyer flanked by the formal dining area. Designed for easy living, the family room show cases a floor-to-ceiling stone fireplace and a beamed ceiling. Continuing into the open-concept interior, the chef's kitchen boasts a large island, breakfast bar, custom cabinetry, double oven, stainless-steel appliances, gas cooking and a walk-in pantry. A spacious master suite comprises a large custom closet and a spa-like bath with dual vanities, a soaking tub and walk-in shower. Completing the flowing floor plan, you will find three handsome secondary bedrooms and two full baths, as well as a game room and craft room. The backyard features a spacious covered patio and outdoor grilling area providing the perfect place to host barbecues with great views of the gorgeous scenery! Vintage Oaks amenities boast resort style amenities gorgeous swimming pools, lazy floating river, fitness club, tennis, sand volleyball, soccer field, baseball field, bike trails, community events and many more. Excellent Comal ISD Schools.
Location
State TX
County Comal
Area 2611
Rooms
Master Bathroom Main Level 14X10 Tub/Shower Separate, Separate Vanity
Master Bedroom Main Level 18X18 Walk-In Closet, Full Bath
Bedroom 2 Main Level 14X11
Bedroom 3 Main Level 13X11
Bedroom 4 Main Level 14X12
Living Room Main Level 21X20
Dining Room Main Level 16X12
Kitchen Main Level 12X11
Family Room Main Level 14X14
Study/Office Room Main Level 12X11
Interior
Heating Central
Cooling Two Central
Flooring Carpeting, Ceramic Tile, Wood
Heat Source Electric
Exterior
Parking Features Three Car Garage
Pool None
Amenities Available Controlled Access, Pool, Tennis, Clubhouse, Park/Playground, Jogging Trails, Sports Court, BBQ/Grill, Basketball Court, Volleyball Court
Roof Type Composition
Private Pool N
Building
Lot Description Corner, 1 - 2 Acres
Foundation Slab
Sewer Aerobic Septic
Construction Status Pre-Owned
Schools
Elementary Schools Bill Brown
Middle Schools Smithson Valley
High Schools Smithson Valley
School District Comal
Others
Acceptable Financing Conventional, FHA, VA, TX Vet, Cash
Listing Terms Conventional, FHA, VA, TX Vet, Cash
Read Less Info
Want to know what your home might be worth? Contact us for a FREE valuation!

Our team is ready to help you sell your home for the highest possible price ASAP
GET MORE INFORMATION
Gabriel And Kristina Zachary
REALTOR® | License ID: 750888
REALTOR® License ID: 750888




