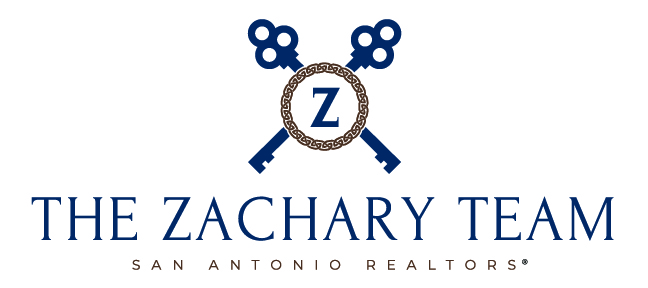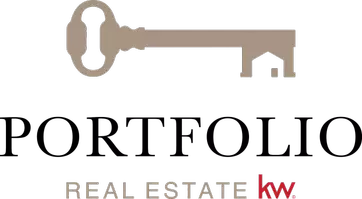For more information regarding the value of a property, please contact us for a free consultation.
Key Details
Property Type Single Family Home
Sub Type Single Residential
Listing Status Sold
Purchase Type For Sale
Square Footage 3,215 sqft
Price per Sqft $256
Subdivision Forest Crest
MLS Listing ID 1704788
Sold Date 08/21/23
Style One Story
Bedrooms 4
Full Baths 3
Construction Status Pre-Owned
HOA Fees $66/qua
Year Built 2008
Annual Tax Amount $17,167
Tax Year 2022
Lot Size 0.670 Acres
Property Sub-Type Single Residential
Property Description
Rare opportunity for this location! A gated community nestled among rolling hills in San Antonio, hidden yet conveniently located minutes from shopping, entertainment, dining, Fiesta Texas, medical center, Day Care, TMI and major employers, USAA, Valero, UTSA. Features of this custom home include an open floor plan with architectural design features throughout, barreled ceiling entry, chef's kitchen with lots of custom cabinetry and buffet bar, wood and tile flooring, no carpet here, Study/home office, a covered porch area plus a screened-in back porch with a wood plank ceiling. You'll fall in love with the private shaded parklike backyard with a pool designed by the highly acclaimed Pool Concepts, a bathhouse and outside shower, Bocce Court and raised garden area, a circular drive, two-car attached plus a one-car detached garage. You don't want to miss out on this one!
Location
State TX
County Bexar
Area 1003
Rooms
Master Bathroom Main Level 19X12 Tub/Shower Separate, Double Vanity, Tub has Whirlpool, Garden Tub
Master Bedroom Main Level 15X17 DownStairs, Walk-In Closet, Ceiling Fan, Full Bath
Bedroom 2 Main Level 11X16
Bedroom 3 Main Level 11X11
Bedroom 4 Main Level 17X10
Living Room Main Level 28X20
Dining Room Main Level 16X12
Kitchen Main Level 20X12
Study/Office Room Main Level 12X11
Interior
Heating Central, 1 Unit
Cooling One Central
Flooring Ceramic Tile, Wood
Heat Source Electric
Exterior
Exterior Feature Patio Slab, Covered Patio, Wrought Iron Fence, Sprinkler System, Double Pane Windows, Has Gutters, Mature Trees, Screened Porch
Parking Features Three Car Garage, Detached, Attached
Pool In Ground Pool
Amenities Available Controlled Access
Roof Type Metal
Private Pool Y
Building
Lot Description 1/2-1 Acre, Mature Trees (ext feat), Level
Foundation Slab
Sewer Aerobic Septic, City
Water City
Construction Status Pre-Owned
Schools
Elementary Schools Leon Springs
Middle Schools Rawlinson
High Schools Clark
School District Northside
Others
Acceptable Financing Conventional, FHA, VA, Cash
Listing Terms Conventional, FHA, VA, Cash
Read Less Info
Want to know what your home might be worth? Contact us for a FREE valuation!

Our team is ready to help you sell your home for the highest possible price ASAP
GET MORE INFORMATION
Gabriel And Kristina Zachary
REALTOR® | License ID: 750888
REALTOR® License ID: 750888




