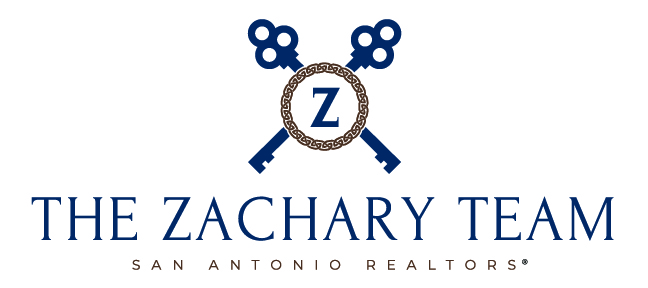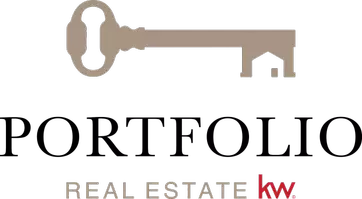For more information regarding the value of a property, please contact us for a free consultation.
Key Details
Property Type Single Family Home
Sub Type Single Residential
Listing Status Sold
Purchase Type For Sale
Square Footage 2,349 sqft
Price per Sqft $200
Subdivision Springs At Stone Oak
MLS Listing ID 1751981
Sold Date 03/01/24
Style One Story,Traditional
Bedrooms 4
Full Baths 2
Construction Status Pre-Owned
HOA Fees $37
Year Built 1998
Annual Tax Amount $10,421
Tax Year 2023
Lot Size 8,189 Sqft
Lot Dimensions 65x130
Property Sub-Type Single Residential
Property Description
Thoughtfully designed one story w/ the ideal floorplan that will check all your boxes.Abundant windows & 12 ft ceilings throughout, designated study & secondary bedrooms w/ their own wing.The primary suite opens to a large cov'd. patio & features a spa-like bath complete w/ a separate jacuzzi tub & walk-in shower, dual vanities & an oversized WIC.The chef's kitchen offers gas cooking, a large island for entertaining & leads into the separate dining room while overlooking the living room.The spacious breakfast area is large enough to serve as another living area & overlooks the sparkling pool & hot tub. Absolutely stunning and move-in ready. Gated community that offers a park & playground. 4th bedroom serves well as a study.
Location
State TX
County Bexar
Area 1801
Rooms
Master Bathroom Main Level 13X9 Tub/Shower Separate, Double Vanity, Tub has Whirlpool
Master Bedroom Main Level 17X17 Split, DownStairs, Walk-In Closet, Ceiling Fan, Full Bath
Bedroom 2 Main Level 12X10
Bedroom 3 Main Level 11X10
Living Room Main Level 21X18
Dining Room Main Level 14X10
Kitchen Main Level 13X13
Study/Office Room Main Level 13X11
Interior
Heating Central
Cooling One Central
Flooring Ceramic Tile, Wood
Heat Source Natural Gas
Exterior
Exterior Feature Covered Patio, Privacy Fence, Sprinkler System, Has Gutters
Parking Features Two Car Garage, Attached
Pool In Ground Pool, Hot Tub, Pool is Heated
Amenities Available Controlled Access, Park/Playground
Roof Type Composition
Private Pool Y
Building
Lot Description Corner, Cul-de-Sac/Dead End
Faces South
Foundation Slab
Sewer Sewer System
Water Water System
Construction Status Pre-Owned
Schools
Elementary Schools Canyon Ridge Elem
Middle Schools Tejeda
High Schools Johnson
School District North East I.S.D
Others
Acceptable Financing Conventional, Cash
Listing Terms Conventional, Cash
Read Less Info
Want to know what your home might be worth? Contact us for a FREE valuation!

Our team is ready to help you sell your home for the highest possible price ASAP
GET MORE INFORMATION
Gabriel And Kristina Zachary
REALTOR® | License ID: 750888
REALTOR® License ID: 750888




